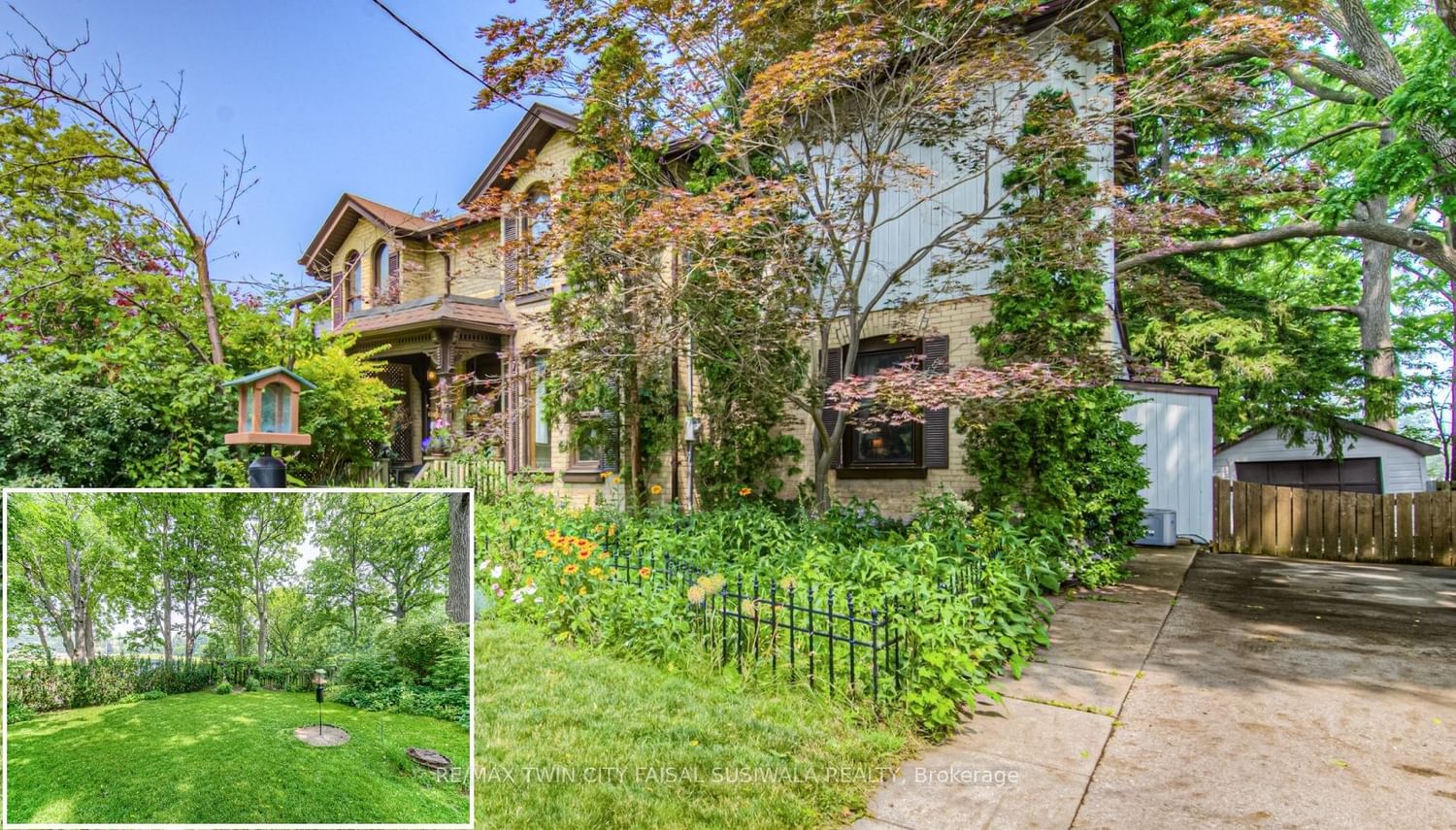$499,900
$***,***
2+0-Bed
2-Bath
1500-2000 Sq. ft
Listed on 8/9/23
Listed by RE/MAX TWIN CITY FAISAL SUSIWALA REALTY
CHARACTER & CHARM! This stunning semi is nestled in beautiful gardens with a walkway leading you to the charming covered front porch. This tree-lined street is tucked away in a family-friendly neighbourhood close to parks, great schools, shopping, and downtown Galt. Inside you will find unique architectural details throughout such as high ceilings, rounded archways, original baseboards & woodworking features. The open-concept family room leads you to the living room, dining area, and bright updated kitchen. A walkout takes you to the rear yard - a park-like setting with a deck to enjoy an evening breeze. A powder and laundry room completed the main level. Upstairs boasts 2 bedrooms and an updated 4pc bathroom. The unfinished basement is perfect for storage. Some notable features include the massive lot - offering endless possibilities, ample parking with a detached garage or shop, hardwood floors, 11ft ceilings in the living room, a newer roof in 2016, a new furnace in 2021,
new appliances, & more. Just steps to downtown where you can enjoy locally roasted coffee, shops, a day at the library, or a stroll down Grand River Pedestrian Bridge. Minutes to Highway 8! This unique home offers more than meets the eye.
X6730054
Semi-Detached, 2-Storey
1500-2000
6+0
2+0
2
1
Detached
6
100+
Central Air
Unfinished
N
Y
Brick, Other
Forced Air
N
$3,530.00 (2023)
< .50 Acres
152.47x42.10 (Feet) - 114.89
